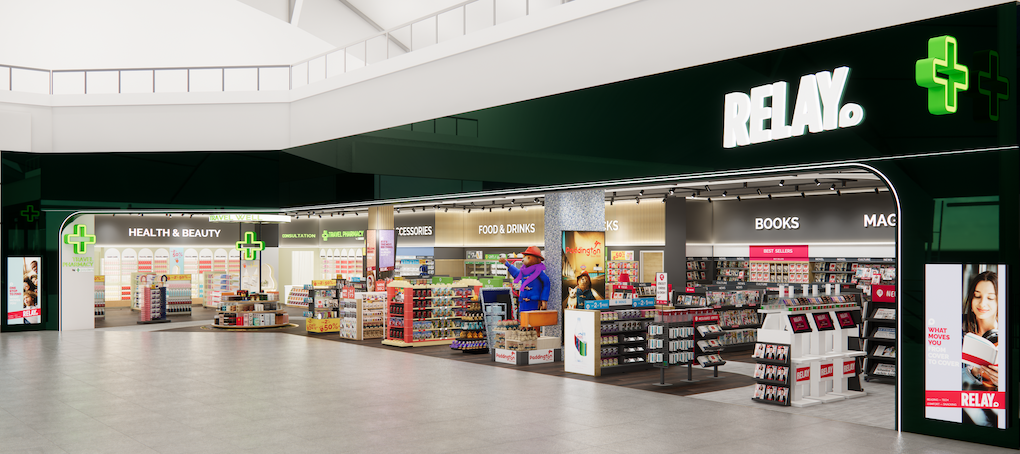SINGAPORE. Changi Airport Group (CAG) is set to officially unveil its newly upgraded Terminal 1 – known as the “˜Grande Dame’ of Changi Airport – in a completion ceremony on 18 July.
Begun in May 2008, the S$500 million (US$393 million) upgrading project has given Changi’s oldest terminal a fresh and rejuvenated look. Works were carried out to refurbish the terminal’s interior design and finishes, and to improve passenger flow at key areas such as the Departure Check-in Hall, Departure Transit Mall and Arrival Hall.
About 22,000sq m of space has been added to the building, bringing the total floor space in T1 to about 308,000sq m. The larger floor area provides for more spatial comfort, better passenger flow, additional facilities and expanded retail and food & beverage offerings, CAG said.
A tropical city under one roof
Developed on the thematic concept of a “˜Tropical City’, the upgraded T1 reflects Singapore’s status as a Garden City, part of founder Lee Kuan Yew’s vision for the nation. Improvements to the façade and terminal facilities were conducted with the aim of enhancing the “˜Changi Experience’.
Changes were made to the layout of the terminal, with the introduction of better wayfinding elements as well as higher ceilings, improved lighting, wider thoroughfares and thoughtful landscaping.
To allow T1 to remain operational throughout the upgrading, work had to be carried out in phases during the four-year period to accommodate the different requirements of the terminal’s users. A total of 1.5 million man-hours were utilised during the project, and at its peak 385 workers could be found on-site at the terminal, toiling round the clock to ensure that disruption was kept to a minimum, said CAG.
A highlight of the revamped Departure Check-in Hall is the addition of what is being hailed as the world’s largest kinetic art sculpture. Known as Kinetic Rain, this sculpture is made up of a total of 1,216 bronze droplets, moving in synchrony to a specially choreographed dance every day.
 |
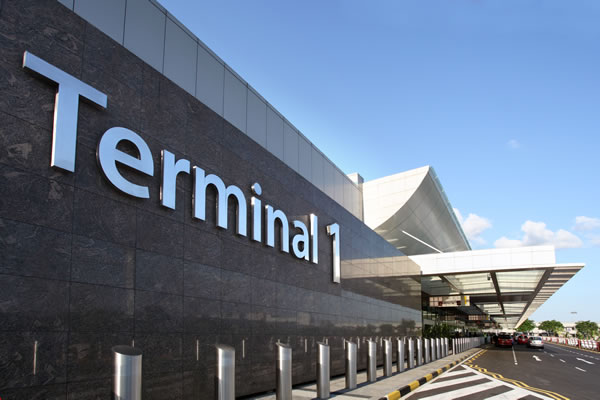 |
204m long canopy installed at Departure Check-in Hall kerbside to provide more shelter |
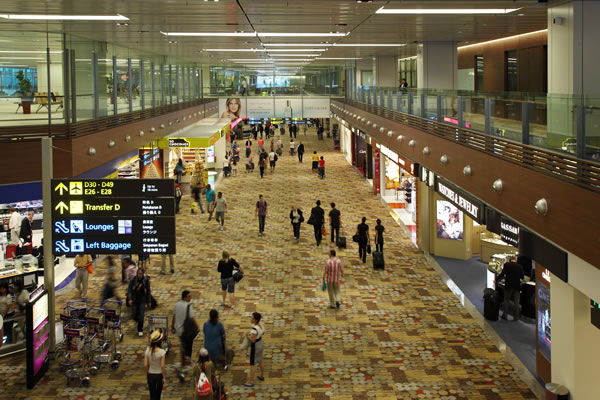 |
Refurbished Departure Transit Mall adorned with “˜Tropical City’ theme |
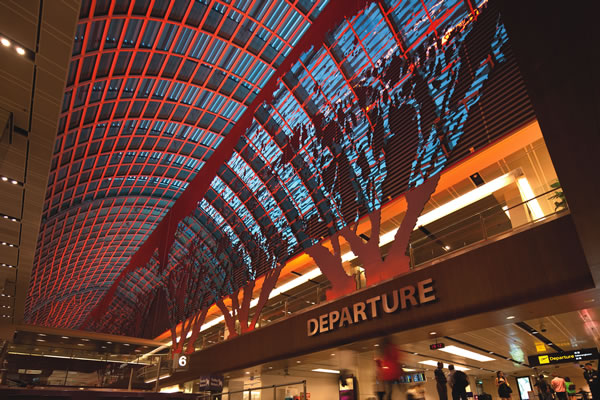 |
New Lantern Feature Wall overlooking the Departure Check-in Hall |
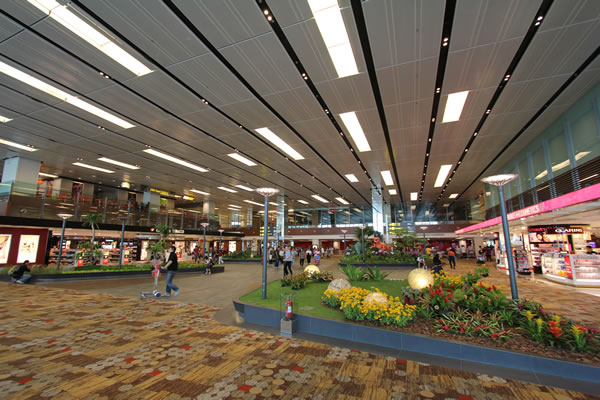 |
1,700sq m of open space created in the Departure Transit Mall for passengers to rest |
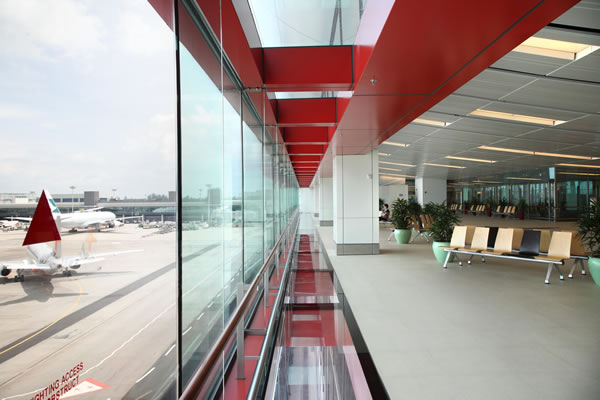 |
Closer views of the tarmac from the Viewing Gallery after the T1 renovation |
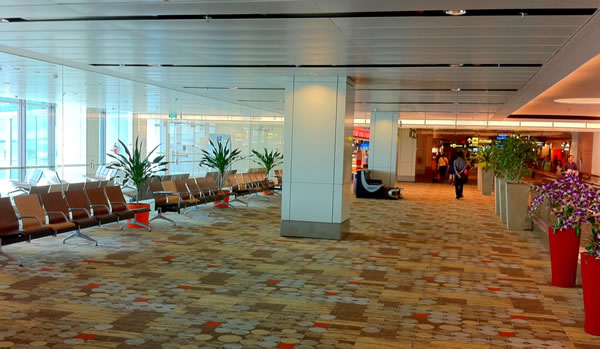 |
Enlarged walkway and gate holdrooms provide more queuing and waiting space |
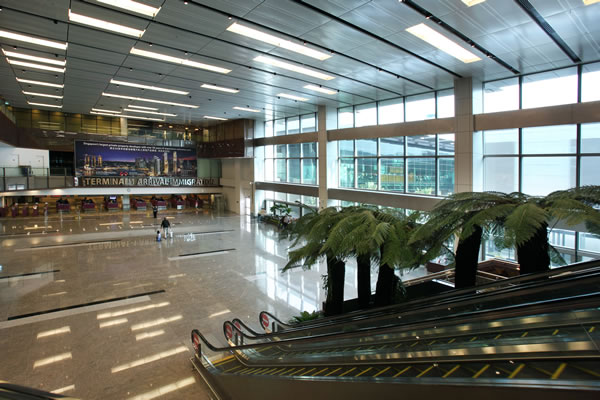 |
Ceiling-to-floor glass windows provide natural light and a first view of Singapore |
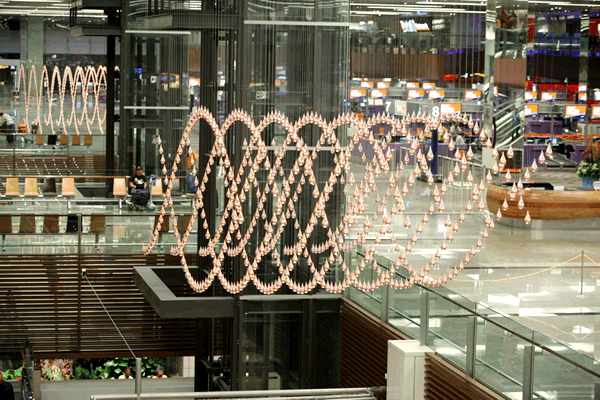 |
Kinetic Rain, taking centre stage at T1’s Departure Check-in Hall |
Preparing for the future
To enable Changi Airport’s continued growth, CAG is embarking on plans to develop the existing open-air car park in front of T1 into an aviation-related mixed-use complex. This project will increase T1’s handling capacity by +14% to 24 million passengers per year. As part of this project, some of the public areas of the T1 building will be expanded, creating more space for aviation facilities such as the baggage claim hall, arrival hall, car park and taxi bays.
Noting the evolving needs of today’s travellers, CAG stressed the importance of keeping up-to-date with these changes in order to remain relevant to passengers. The mixed-use complex will therefore host facilities for travel segments such as fly-cruise and fly-coach which are increasingly popular.
Focus on “˜heartware’
Changi Airport Group Chief Executive Officer Lee Seow Hiang said: “Terminal 1 holds a special place in the hearts of many Singaporeans given its long history. We are pleased to have retained its heritage while preparing it for the future. With a contemporary ambience and improved facilities, passengers and visitors will continue to have a world class airport experience in T1.
“The upgrading of T1 would not have been possible without the strong support of everyone in the airport community. We thank all of them for their understanding and cooperation during the upgrading period.”
Lee added: “At CAG, we believe in the importance of constant rejuvenation in order to keep the Changi Experience refreshing. With this in mind, we are embarking on the implementation of various enhancements and improvements around Changi Airport to meet the changing needs of our customers and prepare for future growth.
“While infrastructure upgrades are important, we place a strong emphasis on “˜heartware’ too. With our airport partners, our focus will also continue to be on ensuring that the Changi Service DNA – personalised, stress-free and positively surprising – is infused in the airport experience at Changi.”
 |
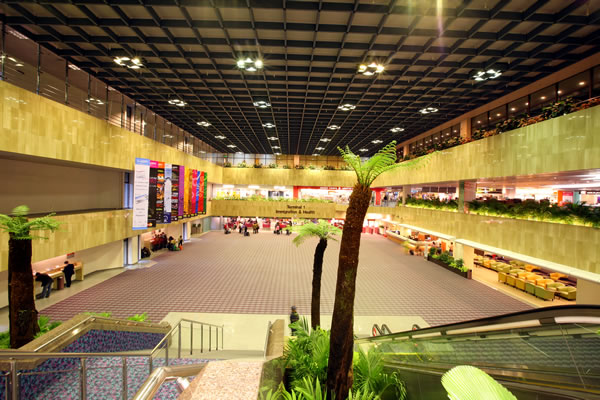 |
The Arrival Immigration hall in 2008 |
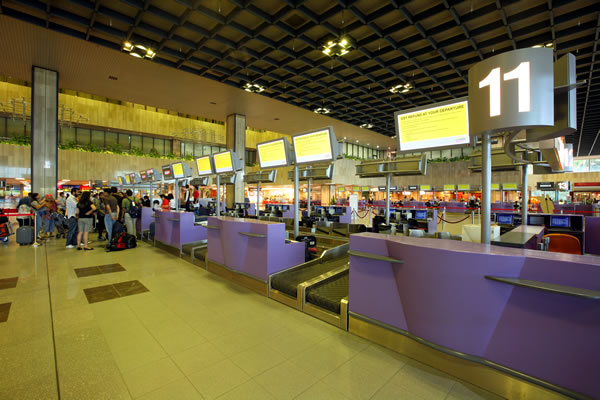 |
T1 Departure Check-in Hall façade and counters |
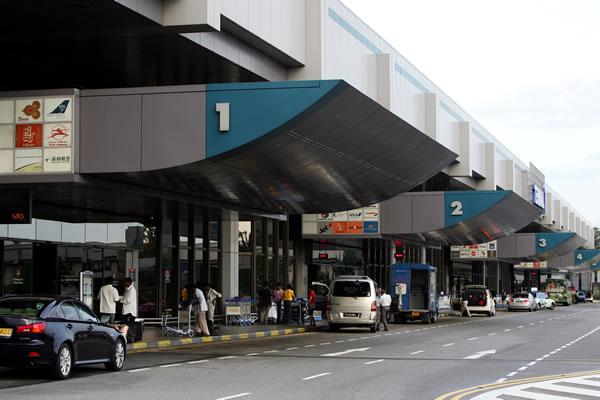 |
T1’s Departure Check-in Hall Kerbside in 2008 |
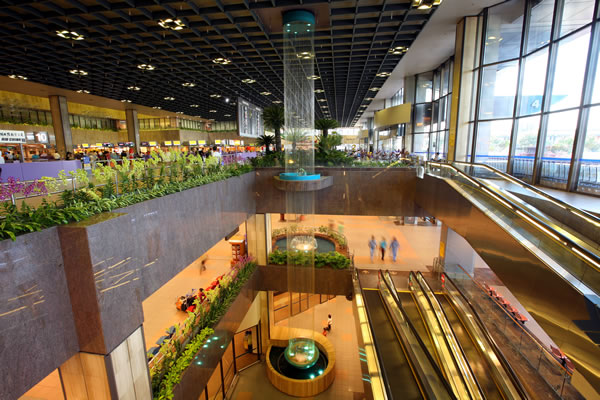 |
Mylar Cords, the circular curtain of water that straddled three stories of T1 |
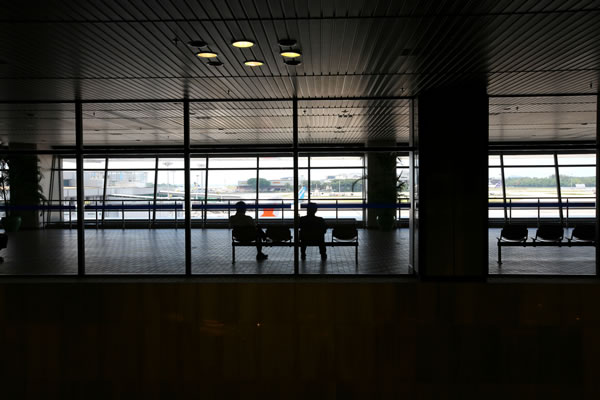 |
The T1 Viewing Gallery in 2008 |
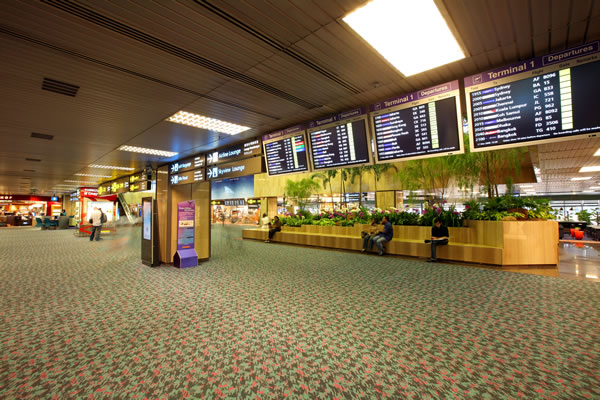 |
T1’s Departure Transit Mall thoroughfare in 2008 |
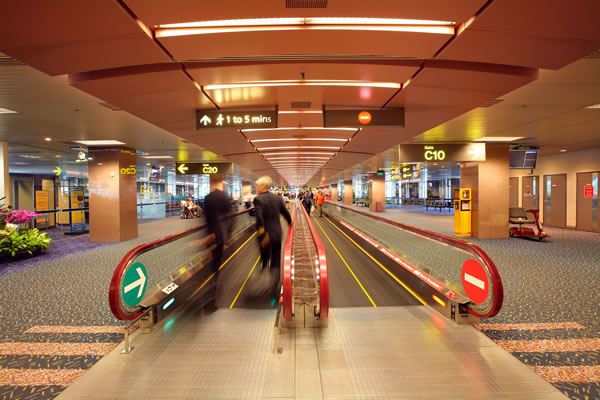 |
Walkway leading to gate holdrooms at T1 |
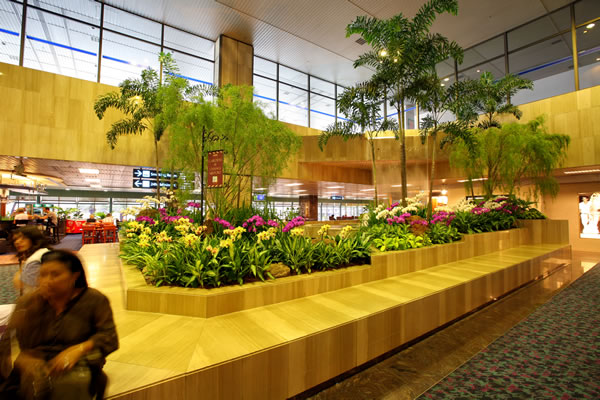 |
Water feature at T1’s Departure Transit Mall |
The renovation of Changi Airport Terminal 1: facts & figures
• A total of 182,000sq m of floor space was renovated during the upgrading
• 22,000sq m of new floor space was created as part of the T1 upgrading project – this brings the total floor area of T1 to 308,000sq m
• 52,300sq m of new carpet were laid during the upgrading (equivalent to seven soccer pitches)
• New stone flooring covering 14,900sq m was installed in the Departure Check-in Hall (equivalent to two soccer pitches)
• 27,500sq m of tiles were used in the Arrival Hall (equivalent to four soccer pitches)
• The entire T1 upgrading project required a total of 1.5 million man hours over a course of 38 months to complete. At its peak, 385 workers were involved in the project at any one time
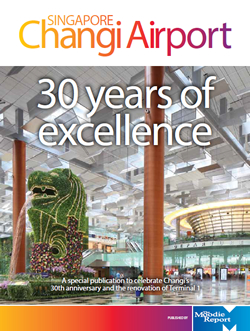 |
• The T1 viewing gallery has been extended by 35m into the airside to allow airport visitors a closer look at aircraft. With the extension, the wing-tip of the largest plane using the gates closest to the viewing gallery is only 4m away from the viewing gallery. The viewing gallery at T1 is now the closest point airport visitors can get near an aircraft at Changi Airport
• The rain tree silhouette feature wall on the West of T1 is modelled after the rain trees lining the East Coast Parkway while the feature wall on the East of T1 is modelled after the tembusu trees found in the Botanic Gardens
• A total of 1,216 bronze droplets are used in the Kinetic Rain sculpture with 608 droplets on each side. Each droplet weights 180g. The droplets travel 7.3m from the ceiling to the lowest point of the art form
• Kinetic Rain is currently programmed to form 16 different shapes and patterns. Many of the shapes are abstract but the key element in all of them brings out the message of flight through their fluid and graceful movements. Some of the more recognisable shapes are an aeroplane, hot air balloon, kites, and even a dragon
• During the upgrading, the two departure immigration zones were merged into a centralised zone offering passengers the use of up to 18 counters. The centralised immigration zone system allows passenger flow to be more evenly spread out and optimises the deployment of immigration officers
• A 204m long canopy was installed at the kerbside of the Departure Check-in Hall providing shelter for travellers alighting at the kerbside
• Gate holdrooms and their adjacent walkways were extended by 3m to 5m to provide more space for circulation and to improve the ambience for passengers waiting to board their flight (more space and additional seating). The solid external walls of the gate holdrooms were also replaced with glass to enable passengers to view activities on the airside and for natural light to flow into the pier
• A Central Piazza has been created to provide a resting area for passengers. The 1,700sq m open space overlooks the aircraft tarmac and can be used for airport events
• Concession space at T1 has increased by +12% with the completion of the project. There are currently about 110 outlets at T1 offering a wide choice of goods and services ranging from luxury products to electrical goods and fashion accessories as well as a variety of food & beverage options.
• T1 has been Changi Airport’s busiest terminal. It serves 28 airlines and in 2011, registered 16.3 million passenger movements
[houseAd4]




