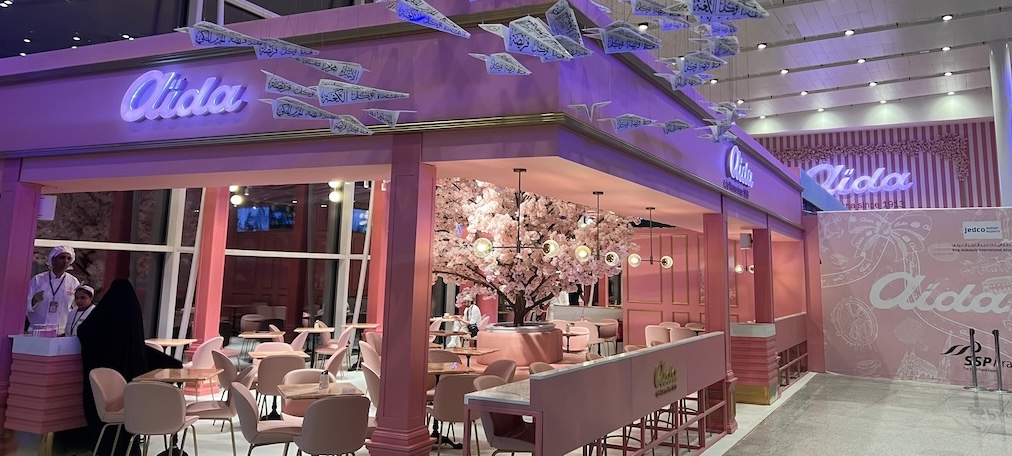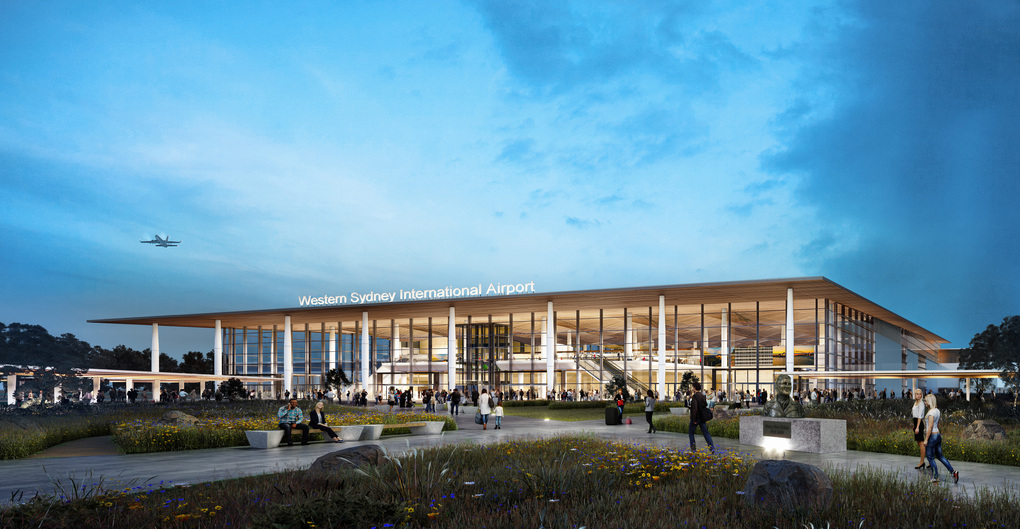USA. Los Angeles World Airports, Southwest Airlines and Westfield have begun a major project to transform Los Angeles International Airport Terminal 1, which will feature 24 new dining and retail options. The space for retail and food & beverage will nearly double to 25,242sq ft. The development is part of a US$500 million project to overhaul the terminal.
The development, which was announced on Tuesday by Los Angeles Mayor Eric Garcetti, will deliver what Westfield called a “hip, modern Californian feel that taps into the LA feeling and energy of the Southwest brand”.
“The redevelopment of Terminal 1 is another pivotal milestone in our journey to bring world-class dining, retail and amenities to the millions of travellers who use LAX as their gateway to the world,” said Westfield Executive Vice President Dominic Lowe. “We are thrilled to partner with Southwest Airlines and Los Angeles World Airports to create a uniquely Los Angeles, cutting-edge new environment and passenger experience to rival the world’s best airport terminals.”
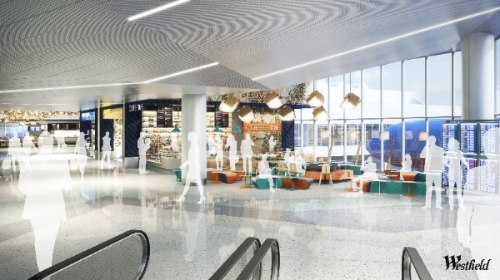 |
The new LAX T1 commercial zone will include a series of ‘districts’ |
Westfield said its design would blend “the unexpected with efficiency”. The terminal will feature opened and expanded views to the flight operations outside, as well as “inviting sightlines” and sculpted facades and colours.
The developer has created a series of districts including:
• The Crossing: The first impression just past security which welcomes passengers and offers a place of orientation and confirmation through open visual access to a variety of dining, shopping and gate lounges.
• Commercial Anchors: Described as a “memorable and inviting experience” that maximizes views and daylighting. It features a cafe, duty free and travel essentials.
• Marketplace: A dining zone featuring a sculptural origami-inspired ceiling, sightlines to gate areas and expansive windows that maximise daylight and views to the tarmac.
• Commercial Hub: A retail area featuring that is transparent, maximises ceiling heights, with merchandising that connects the area with adjacent dining and holdrooms.
• Activated Gate Lounges: These feature open dining and floating retail to create a walk-through experience and maximum views from all sides, said Westfield.
Plans include two full-service restaurants along with a variety of casual, grab-and-go food offerings from Los Angeles-based chefs and restaurateurs, as well as new high-end retail and traveller essentials. The programme will open in a phased approach, with the first Westfield developed spaces scheduled to open late Summer 2015.
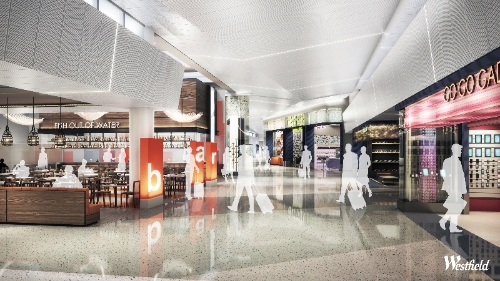 |
The space for retail and food & beverage will nearly double to 25,242sq ft in T1 |
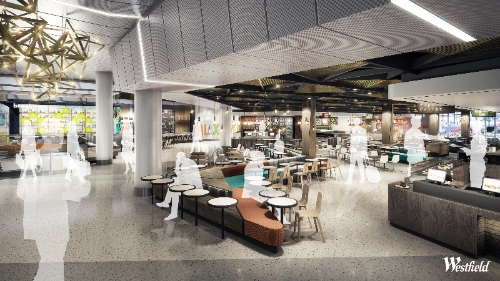 |


